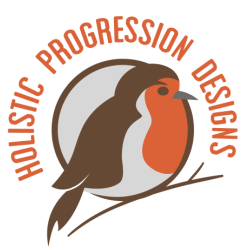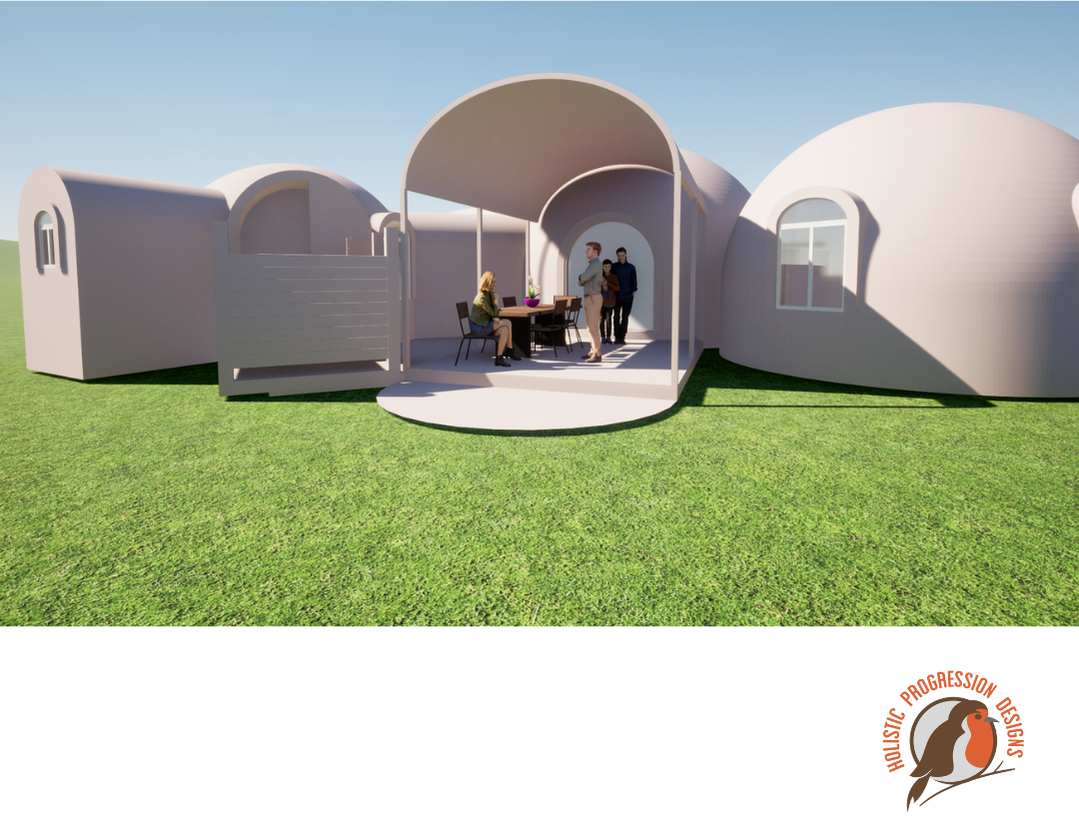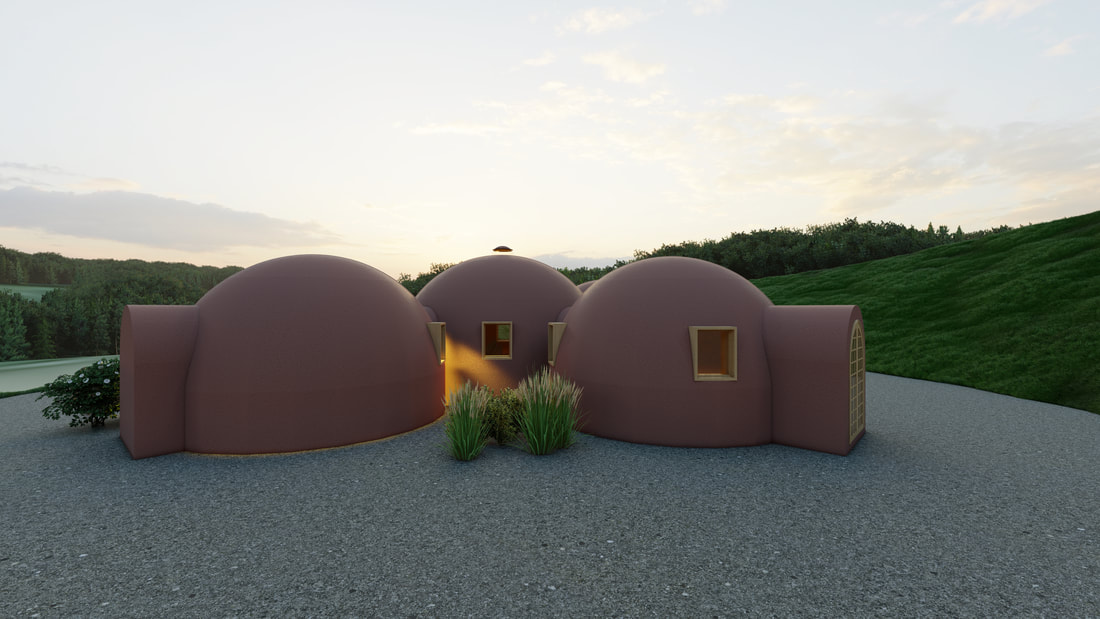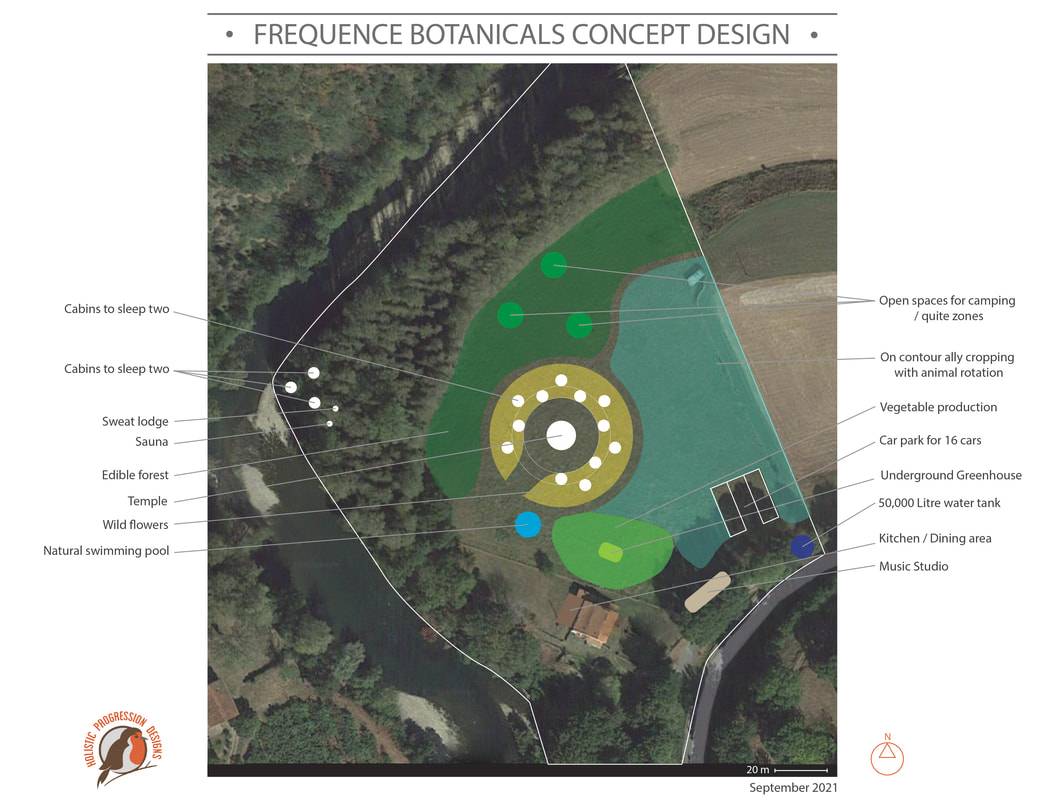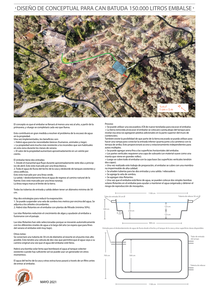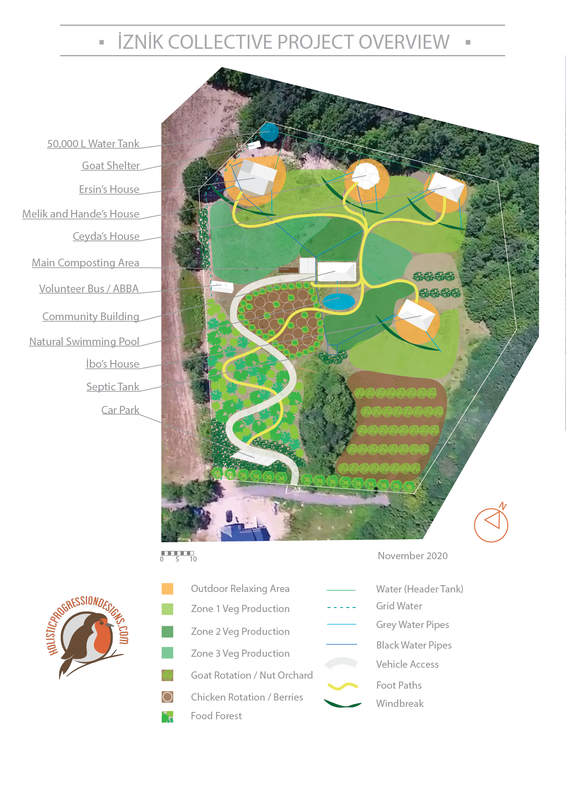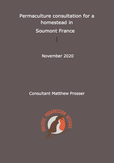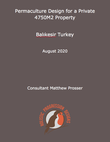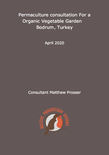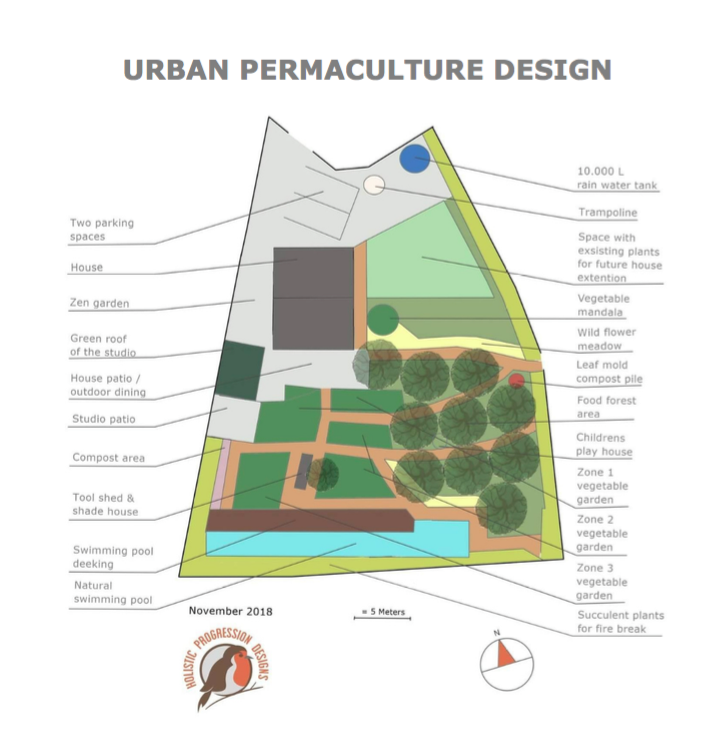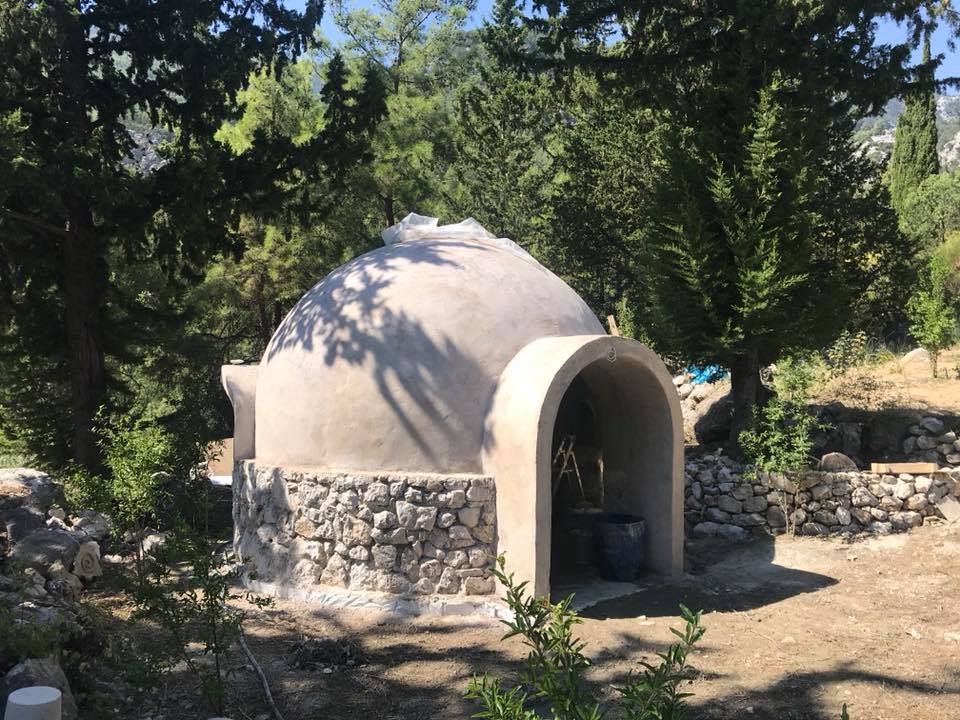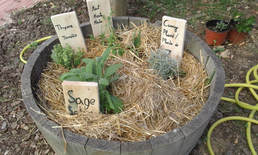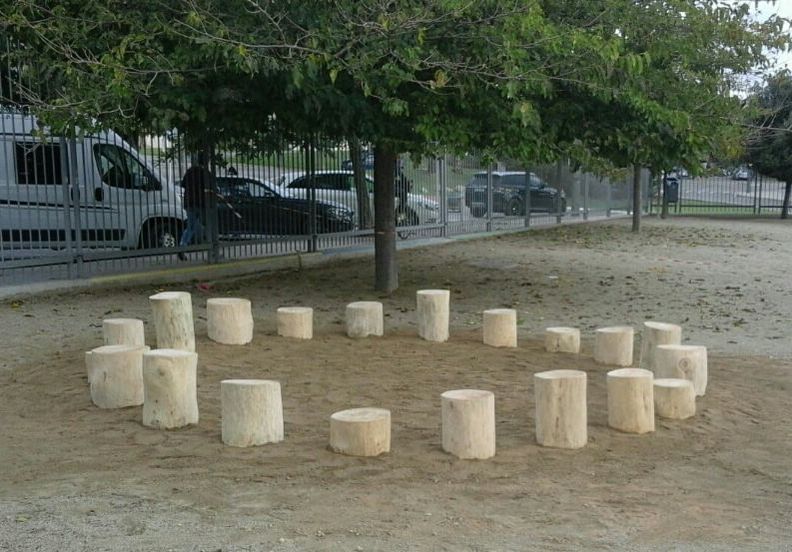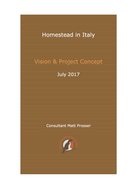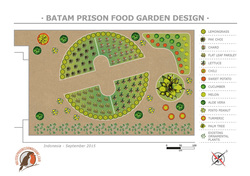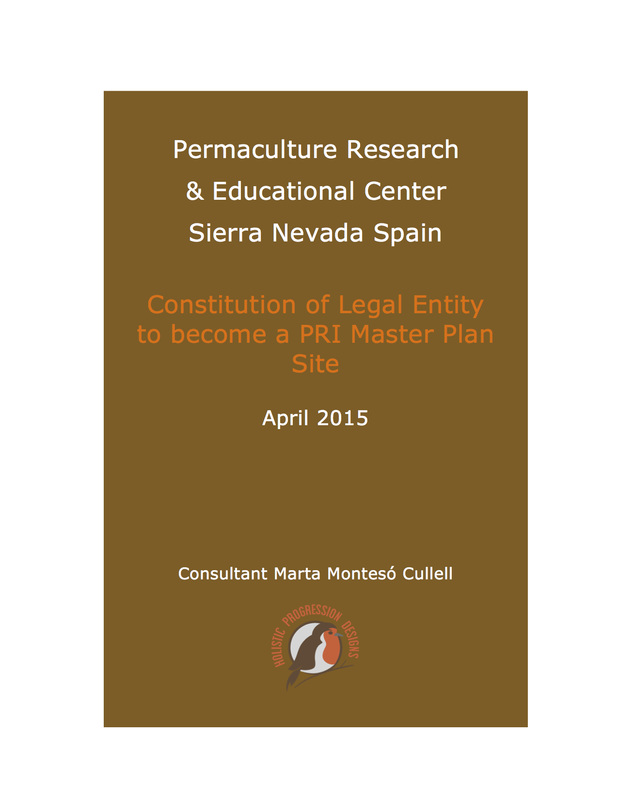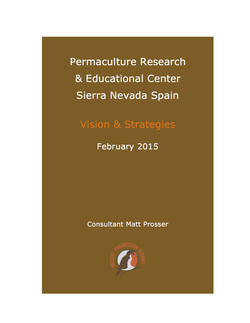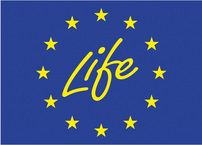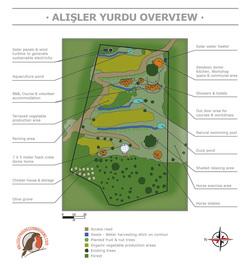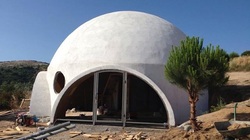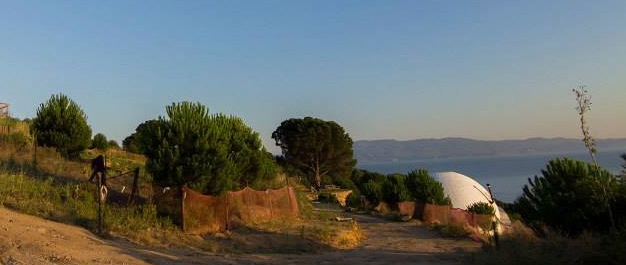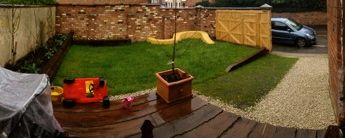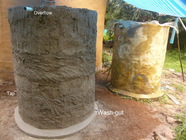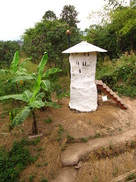|
Project
|
Description
|
Outcomes
|
|
Design of aircrete dome home in the tropics meeting the unique lifestyle of the family.
|
Full set of detailed architectural drawings for this one of a kind 168M2 dome home.
|
|
Design and implementation of low maintenance urban back garden in London.
|
> Raised beds for growing vegetables.
> Wild flower meadow. > Soil prepared and lawn laid. > Mulch added around existing plants. |
|
|
Design of sloping rocky area to accommodate organic vegetable production system.
|
> Raised beds with integrated steps and watering system.
> Compost bins. > Edible perennial plants area. > Stone wall raised. > Grey water redirection. > A regular supply of nutrient dense vegetables for the household. |
|
|
Detailed design of three bedroom dome for wellness centre.
|
> Full set of detailed architectural drawings for this one of a kind 133M2 dome home.
> Building permission grated for this type of structure for the first time in the USA. > Worked with engineer to meet building codes. |
|
Detailed design of dome home and studio for family of four.
|
> Building permission grated for this type of structure for the first time in Europe.
> Working with engineers to meet local building codes. > Builder and project manger. |
|
Conceptual design for a retreat centre on a 5 hector property.
|
> Overall goals of the project clearly defined.
> Concept design for the property clearly outlined. > Floor plans and renders for multiple original buildings complete. > This information can be used to explain the project to potential funders and other parties. |
|
Design of water catchment system and a 150,000 Litre water reservoir which will greatly contribute to solving the serious problem of sacristy of water on the property.
|
> There will be water for basic needs (humans, animals and irrigation).
> The property will be much more resistant to fires that are common in this area during the summer months. > Once implemented the value of the property will increase. |
|
Design of 1 Hector project owned by a collective of five people.
|
14 Page Design report including; Design overview,
Water design, Access, Road cross-section and path recommendations, Trees, Windbreaks, Veg production, Buildings, Recommendations for implementation. |
|
Consult on how to manage a established property.
|
> Advice on how to manage the property using organic low maintenance systems.
> Recommendations on how to use the space more effectively. > Strategies for water harvesting, soil building & weed control. |
|
44M2 Triple Dome Home designed and built for a family using air-crete bricks.
|
> Fully functional family house with two bedrooms and one main dome with living room, kitchen and bathroom.
> Use of natural materials internally. > Highly insulated dome home designed for minimum running costs. |
|
|
Design of a 4750M2 project.
|
> Creation of clear goals and long term vision.
> Design of property including; Main water system, Placement of house, Tree and animal systems. |
|
Consultation on how to start a organic vegetable garden from scratch.
|
> PDF created with information based on questions asked on how to design a water system, appropriate access and vegetable bed layout.
> Strategies for establishing and maintaining a organic vegetable garden. |
|
Training and Facilitation Services
2010 - 2020 |
Design and facilitation of more than twenty international residential workshops on Permaculture design, Sustainable building, Eco-village design, Deep ecology and Community living.
The workshops are between 4 - 15 days and take place at a variety of projects including well-known educational centers, such as the Panya Project in Thailand and Alisler Yurdu in Turkey. |
|
|
Permaculture design for 1154M2 urban plot.
|
> Clarity on goals for family.
> Rain water system design. > Grey water system concept design. > Natural swimming pool analysis. > Placement of zone 1, 2 and 3 vegetable production and supporting elements. > Placement of trees for future food forest. > Strategies for dealing with potential wild fires. |
|
Design and implement of stone and air-crete dome.
|
> Highly insulated dome with front and back door, window and sky light.
> Use of local stone for cylinder. Assistance in deciding placement of build. > Designed for minimum maintenance. |
|
Six week organic vegetable production training
For The Olive Tree School Spain (Sitges) Nov / Dec 2017 |
Design and delivery of a six week program on organic vegetable production for twenty two children ages 11 – 13.
|
> A beautiful well designed garden was created.
> Students learned the basics of how to start and maintain a vegetable garden. > Students learned other skills including: ownership, team building, research, planning and observation. |
|
Design and implementation of a multi-functional play opportunity.
|
> A natural tactile play opportunity that enhances the area.
> A beautiful outdoor teaching space. > It multi-functions as an outdoor classroom, talking circle and play opportunity. |
|
Creative multi step process for discovering the long term vision of the project.
|
Creation of long term vision for the project.
Exploration and documentation of ideas and concept for the project. Identifying and documenting the quality of life the clients aspire to. |
|
Project Planning consult for a 10 Hectare wildlife sanctuary / sustainable tree based farming & Eco tourism project.
Turkey June 2017 |
Take the clients through a design process exploring their ideas and dreams and create a outline for feasible project to share with stakeholders and investors.
|
Creation of four documents:
1. A mind map showing the complete concept. 2. A one page long-term vision. 3. Goals for project. 4. Big pic concept design of the land. |
|
|
Design and implementation of a unique domed Pergola with a variety of 10 perennial climbers planted to grow over the structure.
|
> A unique multi-functional structure in the front of the school.
> Over time the structure will be covered with the climbing plants. > A special out door teaching space that maintains contact with nature. |
|
|
Design and implementation of a circular, child friendly growing area with permanent paths, recycled materials and annual and perennial plants.
|
> Sustainable, low maintenance, kitchen garden with annual and perennial edible plants and permanent paths.
> A space for children to learn, engage and observe. |
|
|
Highly Effective Organic Vegetable Production
design for a prison Indonesia September 2015 Certified Permaculture Design Consultant Spain, Permaculture Spain ,Permacultura España |
Design and implementation of a unique food production system, using the area to its full potential. Read my blog post and see photographs here.
|
> Staff and inmates trained on the basics of Permaculture design, maintenance, harvesting, seed saving and transplanting.
> A regular supply of fresh vegetables to supplement the diet. > Positive feedback from the head of security and inmates. > Increased biodiversity, installation of perennial and annual plants. > An opportunity created for inmates to be outdoors and closer to nature more often. |
|
Setting up a Legal Structure for a Permaculture Master Plan Site as Legal Entity
Sierra Nevada Natural Park Granada, Spain April 2015 |
The service included the realization all the necessary steps to constitute the project as a legal entity in Spain, in order to become an operational PRI Master Plan Site.
This included: > Research and identification of the most appropriate legal structure for the project, according to its needs, objectives, preferred ways of working and decision making style. > Short briefing to the clients on the main obligations and characteristics of the legal entity proposed. >Registration of the project as a legal entity in Spain, defining the social object, representation, membership and governance; and drafting all the constitutional documents (constitutional act, by laws and other official forms). |
Project successfully registered in June 2015 as an Association by the Government of Andalusia.
|
|
Project Planning and Support for a Permaculture
Research and Educational Center Sierra Nevada Natural Park Granada, Spain February 2015 |
Consultation for a 12 hectare site, future host of a Permaculture research and educational center.
The consultation included: building consensus on the project’s vision; definition of 1-5 year holistic goals; and the design of a volunteer system, through the application of Permaculture design tools. |
> Client ready to move forward with: defined long-term project vision; clearly defined 1, 2, 3 and 5 year goals; and specific strategies for income.
> Client provided with project report outline to share with possible investors, partners and officials. > Mind maps explaining to concept of the project as a whole, and all the interconnections. > ‘Ready to be implemented’ volunteer and intern system that responds to the needs of the project. |
|
Pioneering design and construction of a unique fusion of rammed earth walls and air-crete dome as a creative meeting space.
Size: Six meters diameter, four meters tall. |
> A beautiful healthy unique space with water catchment that requires very low maintenance and respects nature.
> An ongoing source of inspiration and income (rented for workshops and therapies). |
|
|
Design, coordination and complete drafting of an innovative funding proposal for a 120 hectares Mediterranean Permaculture Project and Education Center in Barcelona.
Services included: > Definition of goals and objectives with involved group members. > Design of actions, time frame and rationale. > Support in costing process. > Drafting of entire proposal and online submission in English. |
Positive feedback from the European Commission. Proposal met all criteria and project was eligible for funding. Grant was not awarded due to high competition and received invitation to re-submit it the following year.
|
|
Services included: Identification of future productive areas within 120 hectares property.
Design of 60 x 6 meter poly tunnel. Design and implementation of: > Earth works to stop erosion and channel water to vegetable production. > 320 x 1 meters of organic companion planting. > 3 vegetable mandalas. |
> Abundant seasonal yield in perfect conditions.
> Increased biodiversity. > Established low-input healthy systems. > Reduced erosion and saved water. > User friendly, efficient poly tunnel. > Provided ongoing support and advice. |
|
|
Design and implementation of future rural tourism and training center in Turkey's coastal area.
Surface: 1 Hector of land. Package included: > Vision and Goal setting. > Earth works: 6 swales and 3 ponds. > Shelter: building of a 7 x 5 meter dome home. > Food production: design and preparation of vegetable production zone and orchard. |
> Client ready to move forward with: defined long-term project vision; 1, 2, 5 and 10 Year goals; and specific strategies for income generation and self-reliance.
> Erosion risks on land reduced thanks to implemented earth works. > Water security achieved through bore well dug. > Land Reforestation supported by 35 fruit and nut trees planted. > Vegetable production zone prepared and partly implemented. > Shelter provided by 7 x 5.5 meter dome home built. > Client provided with tools to outline the project to possible investors, partners and officials. |
|
Completed initial stages of the Permaculture design of a future guest house in mangrove wetland, focusing on sustainability and income generation opportunities.
|
> Clarity on goals by client and a clear starting point to move forward.
> To scale base map to copy and brainstorm ideas and arrangements of elements. > An awareness of Permaculture strategies and information for further learning and reflecting. > An understanding of what it would involve to develop such a piece of land. |
|
|
Application of Permaculture design to maximize the potential of the limited outdoors space of a house in the suburbs.
Use of natural materials. Implemented over three weeks. |
Transformed abandoned garden into beautiful low maintenance usable space that brings the family outdoors and closer to nature more often.
The space now provides: > Car parking space. > Fruit trees and perennial edible plants for the family. > Natural play areas for the children. |
|
Low budget, super adobe/earth bag multi-functional structure
Designed from the perspective of a small person combines a sand pit, a slide, climbing wall and bench, all in one long-lasting structure. Use of natural materials. Built in two days. |
> Safe, didactic and most of all fun!
> Children and parents enjoy this unique structure within a sensory garden designed for learning through play, using all the senses. > Children enjoy going down the slide to pick salad and herbs just outside their kitchen. |
|
|
Design and build of a 3000L Ferro Cement Water Tank for an eco-village/learning center in Northern Thailand.
The design and implementation process was used as hands on training for community members and other students. Completed with the group in one week. |
> Increases water security in the eco village by adding a additional layer of water storage diversity.
> The eco-village/learning center gained 3000 Litres of drinking water storage. |
|
Design of a composting toilet built at an eco-village / learning center with local natural materials.
The building process was one element of a week long workshop. |
> Increased water saving in the eco-village: the toilet requires no water to function.
> Through the toilet final product, the eco-village has increased access to fertilizer to use on close by orchard. > Permanent demonstration of a range of natural building techniques in one small build. > The group learnt to design and build with little financial input. |
